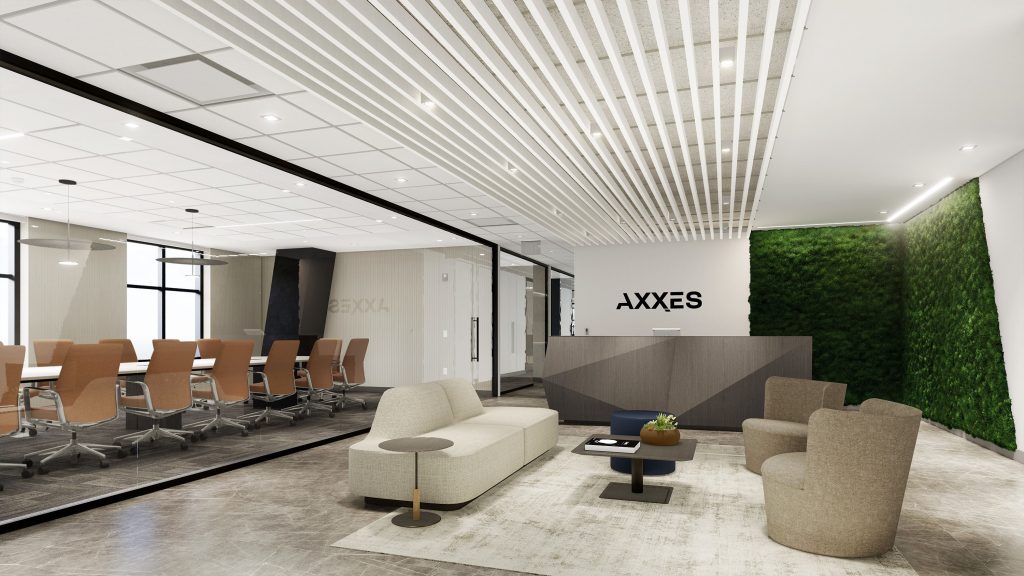
The project was designed to highlight the company colors, values and branding.
The layout has a center core with all shared meeting rooms and some private offices. Surrounding it, the open office area is divided by department. A Mix of cubicles, benching system and collaboration areas converges functionality and design into a flexible space.
Ceiling design was creatively developed to emphasize the airline theme. Some examples include acoustic tiles overlapping themselves and connected like plane routes, a composition of linear lights shaping a turbine and vaulted corridors inspired by an airplane cabin.
The reception has a custom made desk shaping like wings and behind it an all glass IT Room, showing all mechanics. The vaulted ceiling is also a reference of an airplane cabin.
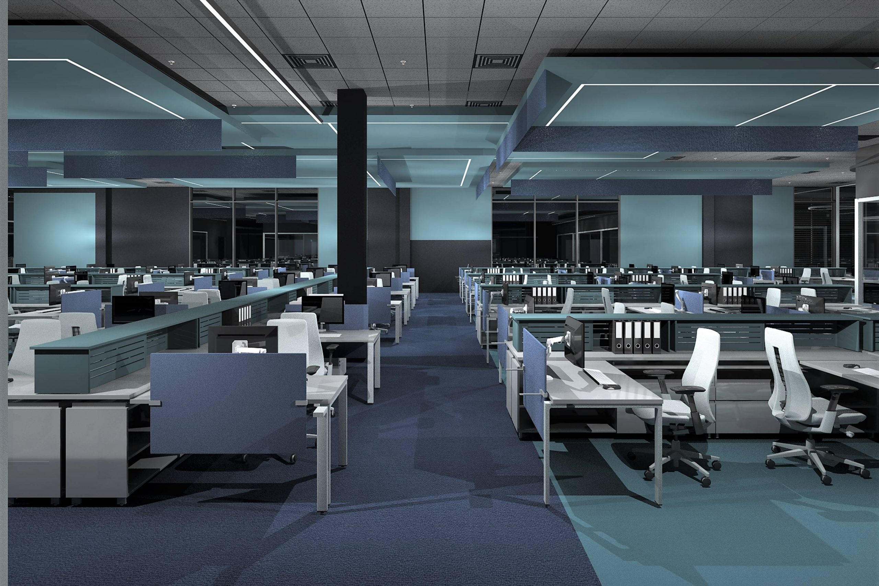
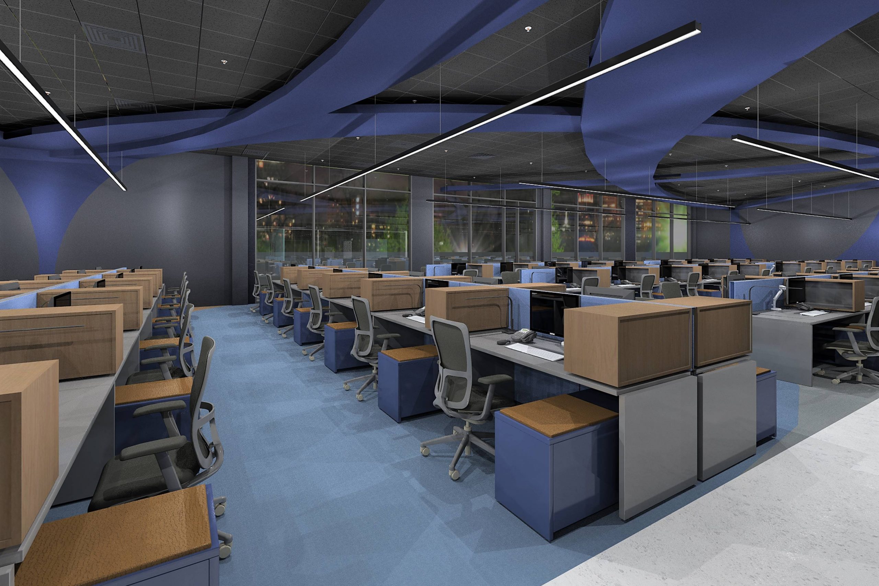
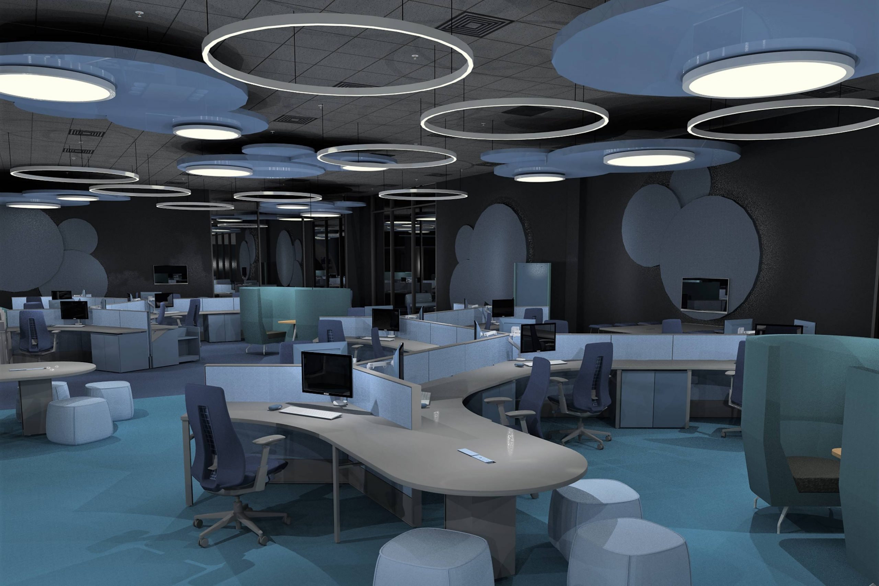
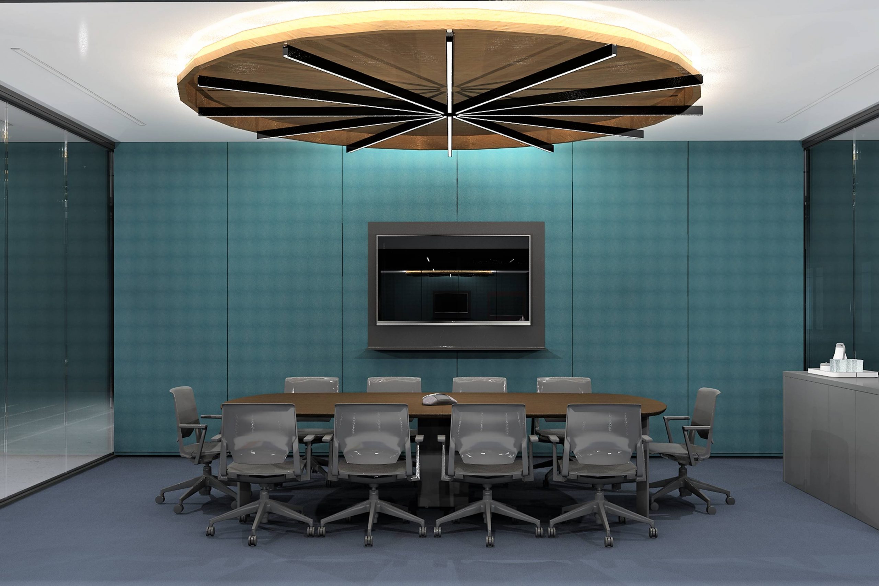
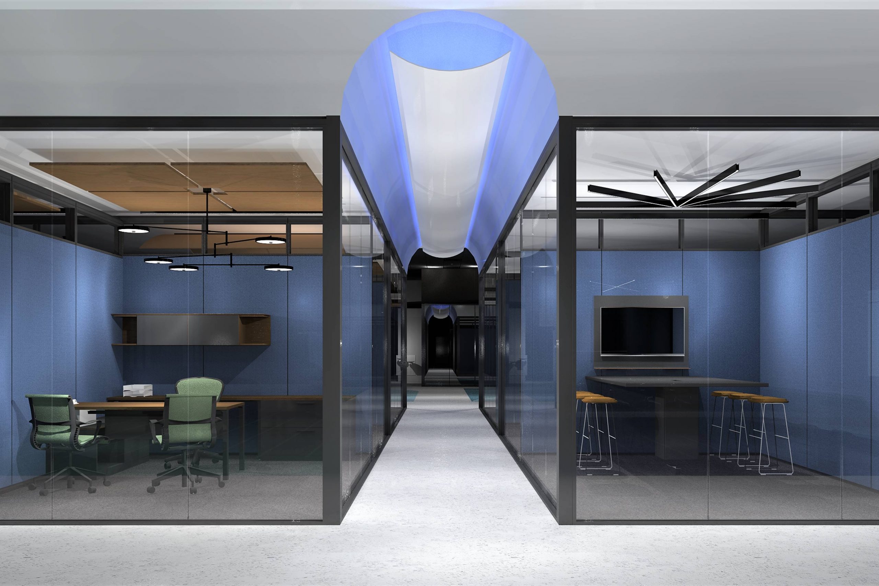
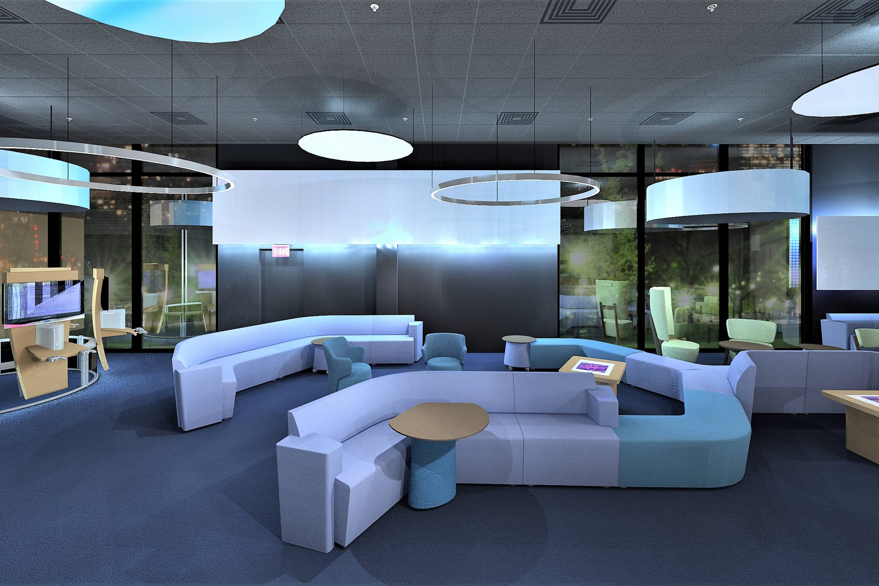
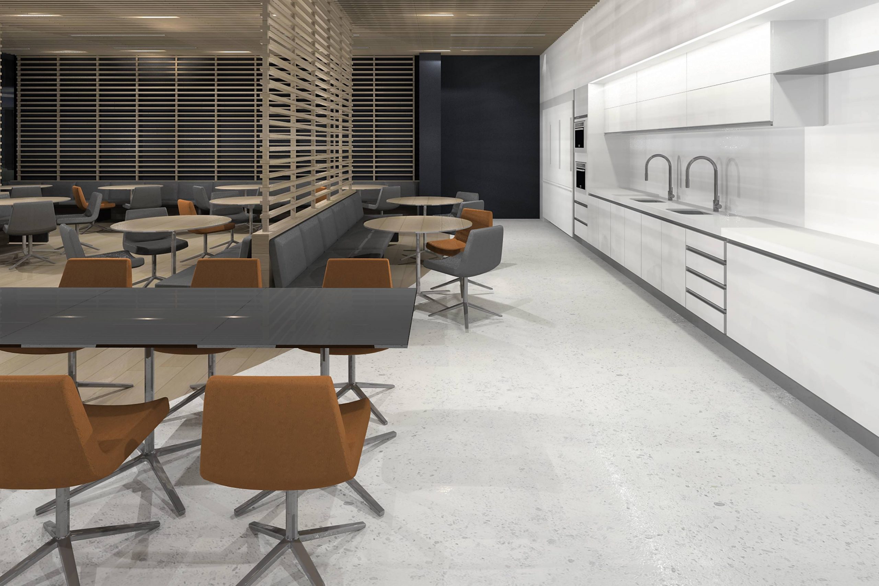
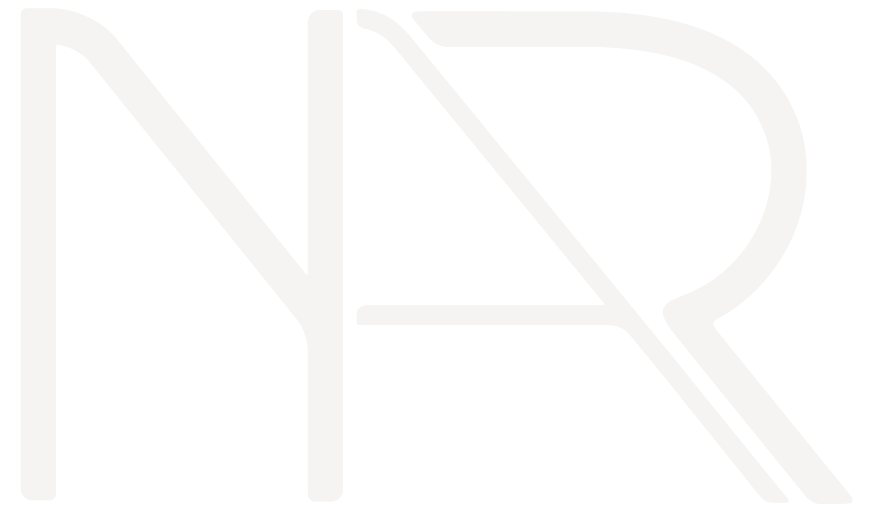
Our expertise goes beyond imagination. We are here to create and inspire through design. We understand the built environment as a powerful resource of social transformation.
+1(305)615-1445
info@nardesignstudio.com
1001 Brickell Bay Drive, Unit 1708,
Miami, FL 33131