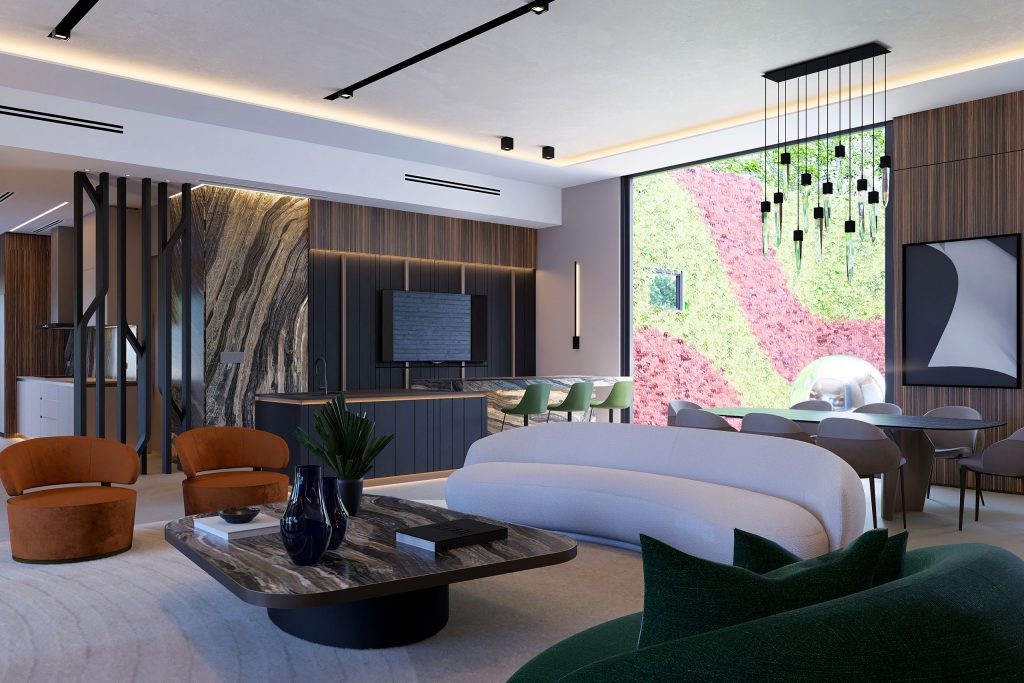
Located in the heart of South Beach, PS Apartment embodies the sophistication and tropical allure of Miami Beach. Situated in the recently completed Five Park Miami Beach building, this three-bedroom, 2,500-square-foot unit was designed as a luxurious vacation retreat for a young Brazilian entrepreneur and his family. The project exemplifies the essence of luxury interior design in Miami, offering a seamless blend of style, functionality, and breathtaking views of Biscayne Bay and the Miami skyline.
The open-concept living room is a showcase of interior design Miami aesthetics, embracing a minimalist and contemporary approach. A modular sofa, placed strategically in the center of the space, creates a visual divide between the living and dining areas. Its back features leather-accented low shelves that maintain an airy flow. This arrangement, complemented by sculptural armchairs and a chaise lounge, emphasizes clean lines and elegant curves, ensuring uninterrupted views of the outdoors. Custom wood paneling connects the TV unit with the master bedroom entrance enlarge the space and creates a sense of unity. Meanwhile, a curved panel with sleek metal shelving frames the chaise lounge, turning an architectural column into a striking focal point.
Warmth and texture are key design elements throughout the space. Light wood flooring, boucle fabrics, and organic furniture shapes create an inviting atmosphere, balanced by bold accents like leather and bronze metal. Tropical touches, such as leaf-textured wallcoverings and olive-green lounge chairs, infuse the design with a vibrant Miami vibe, reflecting the lifestyle and surroundings.
Adjacent to the living area, the dining room serves as another focal point. Anchored by a sculptural dining table made from sand-toned mineral stone, the space is elevated by leather chairs and a multi-globe glass chandelier with a bronze structure. A custom clay-colored sideboard, framed by curved lacquered wall panels with cove lighting, provides additional storage while enhancing the room’s contemporary elegance.
The primary bedroom continues the refined, tropical aesthetic. Accessed through a concealed door which leads to the closet area, made of a mix of glass doors, mirrored glass and led lights to be organized, functional and clean. The room features a king-size bed with an extended leather-accented headboard, rounded nightstands, and subtle embroidered wallpaper in a tropical palms motif. Custom millwork, neutral tones, and cove lighting create a serene and cohesive ambiance. A tailored dresser in wood and lacquer, composed of three complementary units, adds functional sophistication.
On the opposite side of the living room, a corridor leads to two guest bedrooms, each designed with comfort and style in mind. The same tropical themed wallpaper in neutral tones was used at the corridor to extend the design from social area. Step lights and led cove lighting was added to create accent when seen from the main living space. The first features a queen bed, concealed storage, and neutral tones, while the second includes twin beds with a wall-to-wall upholstered headboard and textured palm-leaf wallpaper. Cove lighting and soft accent colors enhance the warmth and character of these spaces.
The powder room serves as a jewel-like addition to the home, featuring a sculpted Barbados marble sink, a rounded mirror, and silk-themed wallpaper. Concealed storage in light wood ensures the space remains both functional and beautiful.
The PS Apartment is a true testament to luxury design in Miami, showcasing how thoughtful planning and meticulous attention to detail can transform a space into a harmonious blend of elegance, comfort, and tropical charm.
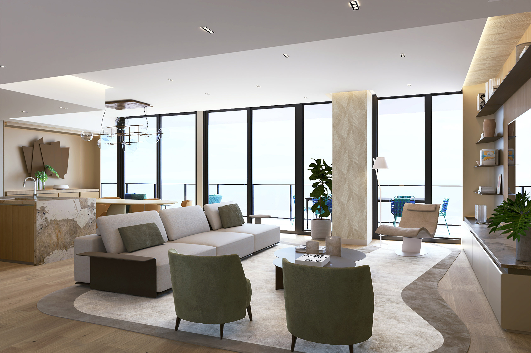
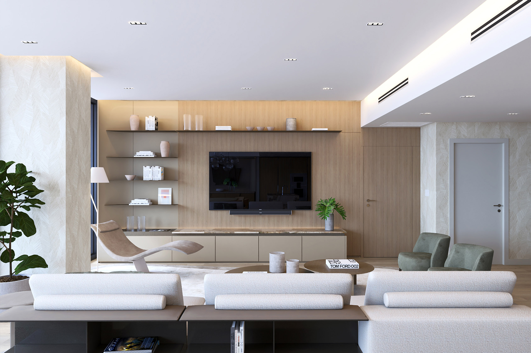
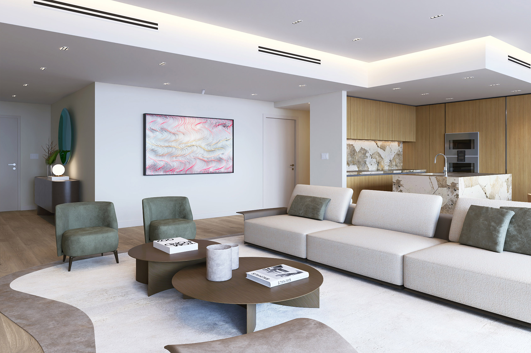
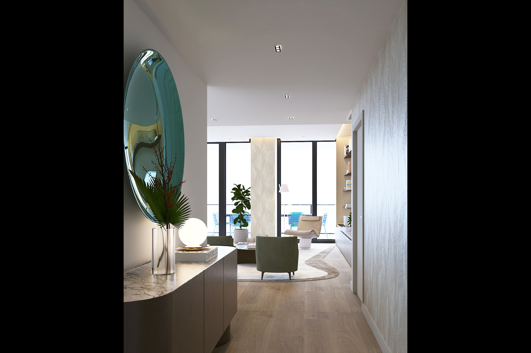
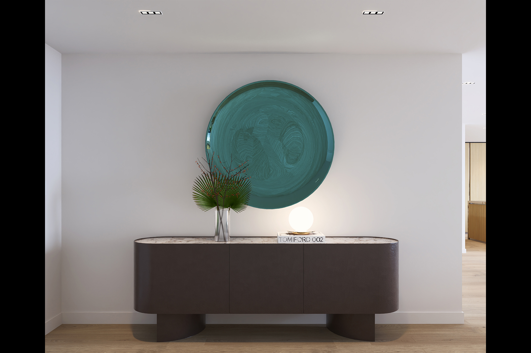
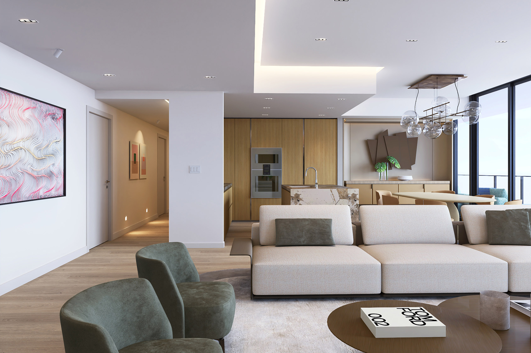
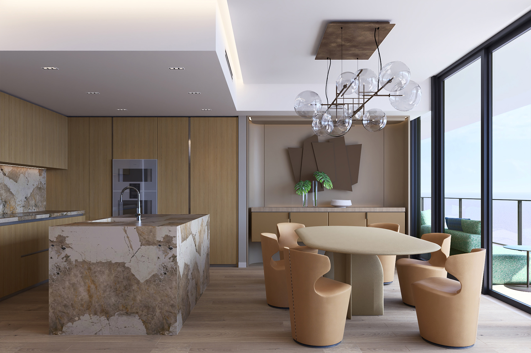
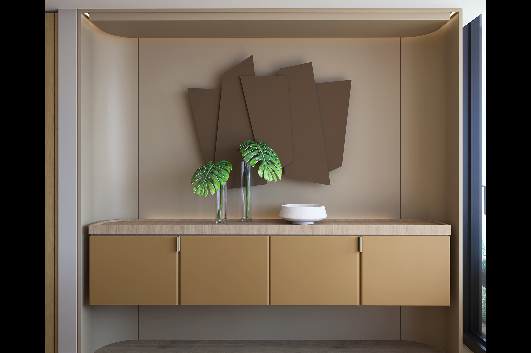
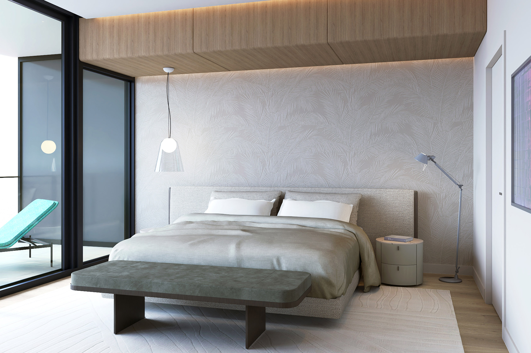
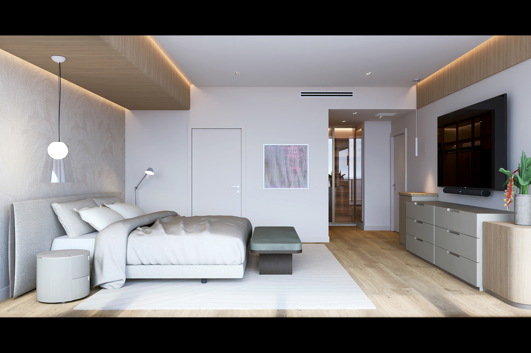
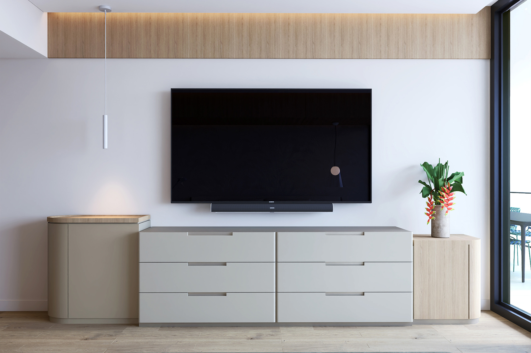
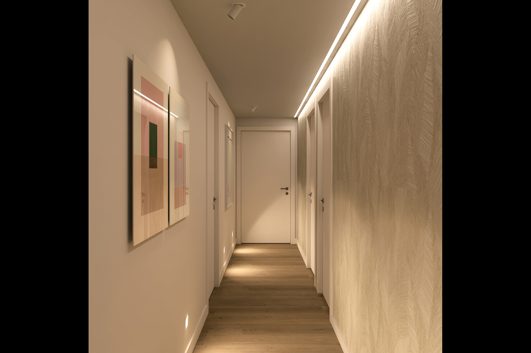
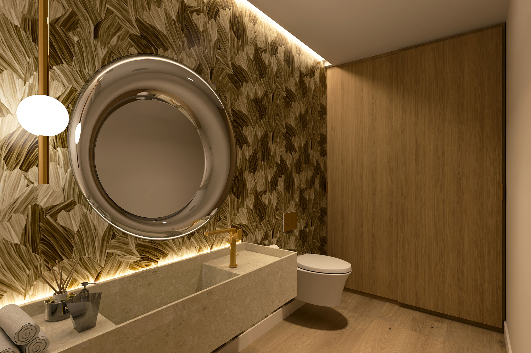
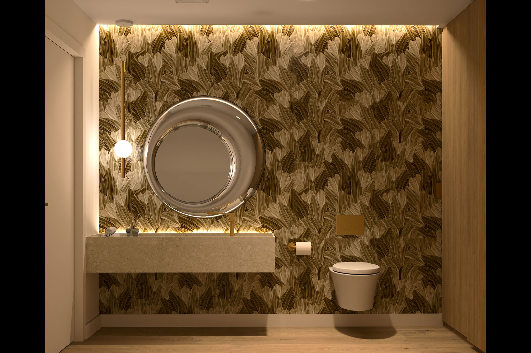
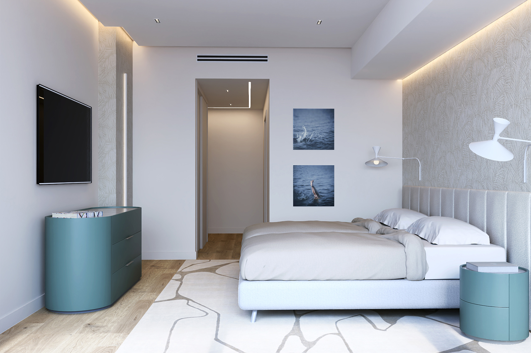
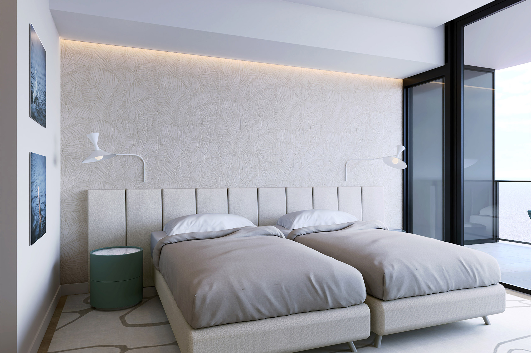
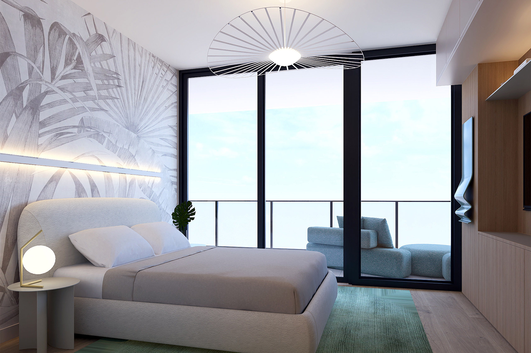
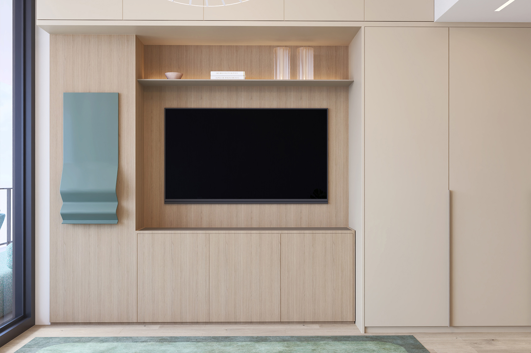
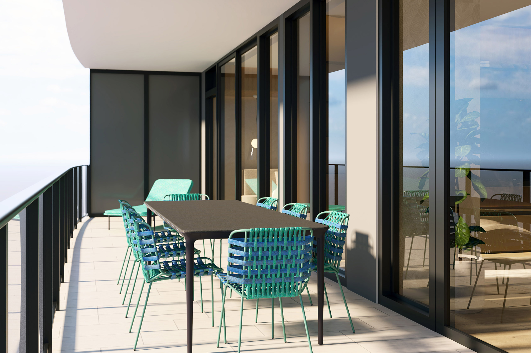
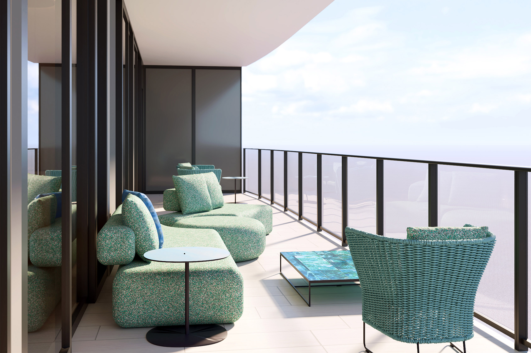

Our expertise goes beyond imagination. We are here to create and inspire through design. We understand the built environment as a powerful resource of social transformation.
+1(305)615-1445
info@nardesignstudio.com
1001 Brickell Bay Drive, Unit 1708,
Miami, FL 33131