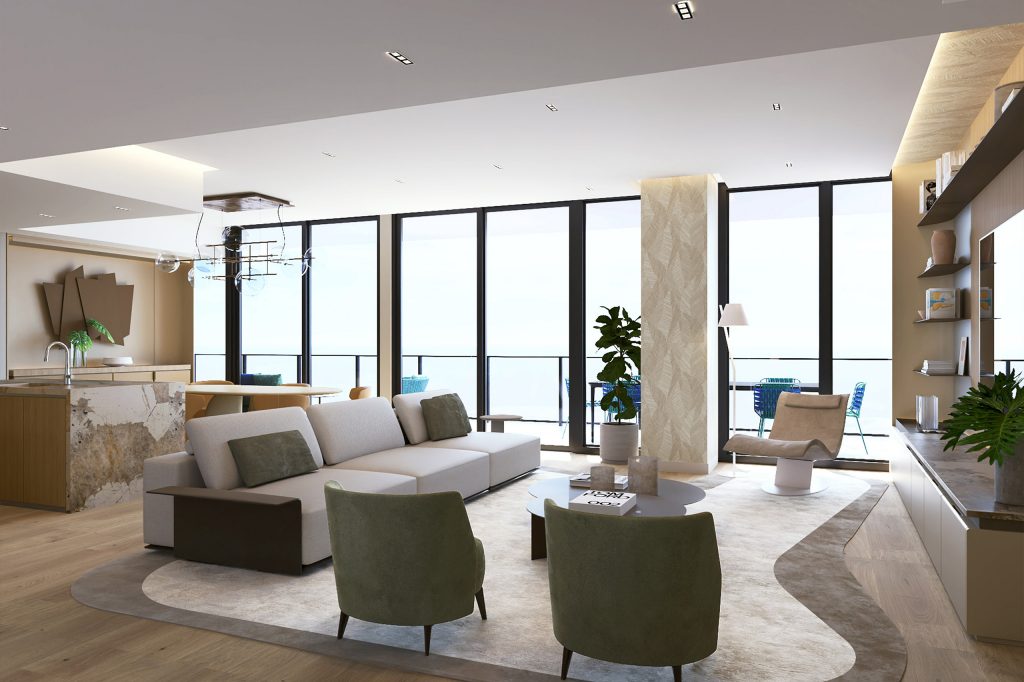
In response to the evolving dynamics of our modern lives, we have embarked on an interior design project that highlights the essential role our homes play in our overall well-being. This is especially relevant in an era where remote work and home office arrangements have become increasingly prevalent, blurring the lines between our personal and professional spaces. Conceived for a client who leads a demanding professional life, the project seeks to provide not just a luxurious and contemporary home but an authentic sanctuary—a fusion of nature-inspired serenity and the rejuvenating ambiance of a spa. This project aims to put together elements of nature, contemporary luxury, and a refreshing spa-like atmosphere into an inviting residence.
As you step into this retreat, your senses are immediately captivated by the dramatic double-height entrance with a glass ceiling. It contrasts beautifully with the great room’s entrance with a parametric ceiling, which draws inspiration from the fluidity of water, and transmits the idea of entering a cave-like environment. Infinity-mirror artworks above a curved glass bench create an enchanting focal point, blending mystery with sophistication. Organic-inspired seating, including an elegant chaise lounge adorned in plush sheep wool, further enhance the naturalistic theme. Reflecting the owner passion for books there is an entire wall dedicated for a custom bookshelf with backlit illumination that gives life for the space at night with a cozy indirect light resembling a window at the sunset. This introduction sets the stage for a design narrative where modern luxury seamlessly intertwines with the serenity of nature.
In the dining room, inspiration from cenote caves is evident in the natural rough stone wall, juxtaposed with opulent elements like a Sahara Noir marble-top dining table and an elegant wine cellar in golden metallic lacquer. Forest green velvet dining chairs mimic nature’s lush foliage, inviting diners to immerse themselves in a cave-inspired environment enriched by sophistication.
The color palette for this project draws inspiration from the savanna, a biome inherently connected with humans, as proven by scientific studies and features browns, soft beiges, and deep greens, fostering tranquility and harmony while pops of warm gold and bronze emulate the sun’s gentle touch. This carefully chosen scheme bridges the gap between modernity and nature, complementing biomimetic design elements throughout the home.
The family room offers a cozy retreat with a white bouclé sofa and a bright red lounge chair injecting contemporary flair. A root coffee table adds organic charm, while wool rugs ground the space with earthy warmth. A large green wall blurs boundaries between indoors and outdoors, enhancing acoustics and connectivity to nature. A custom media unit with a sizable sliding door, not only embraces functionality but also preserves the design’s flow. The idea behind this solution was to accommodate the impressive 150” projection screen and at the same time to not compromise any windows.
The bedroom, adorned in soothing sand colors, features a bold dark green velvet bed as its focal point. The headboard wall combines rugged stone with angular wood panels, softly illuminated to create a relaxing ambiance. Extra-wide nightstands and sleek pendant lights add practicality and contemporary elegance, providing the perfect environment for rest and rejuvenation.
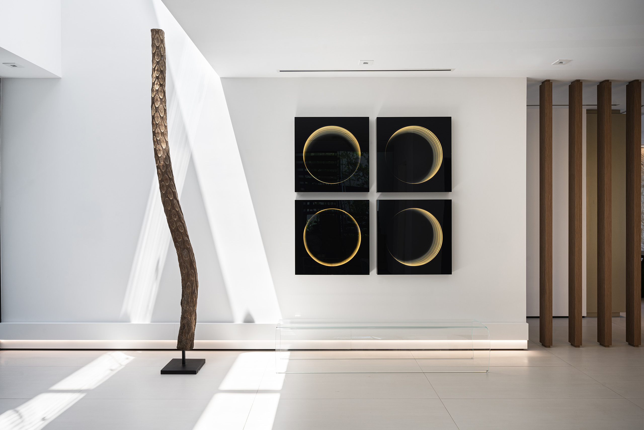
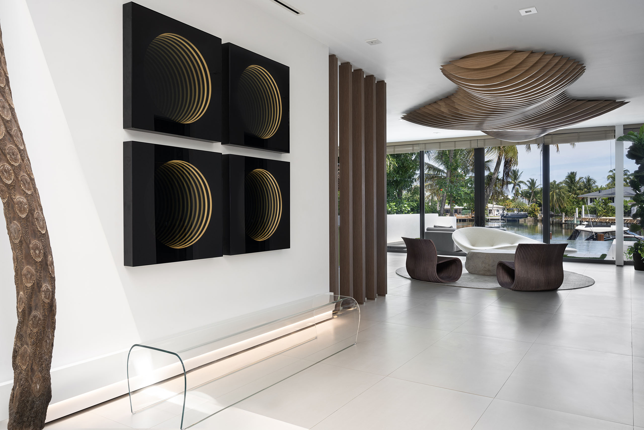
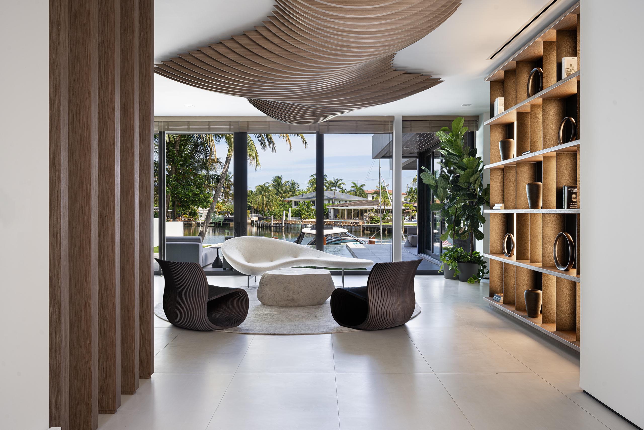
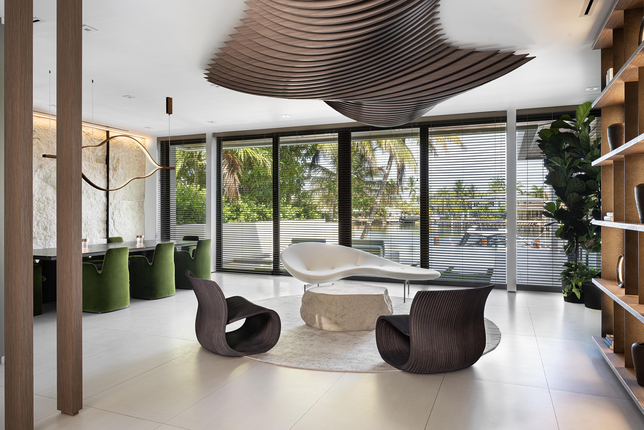
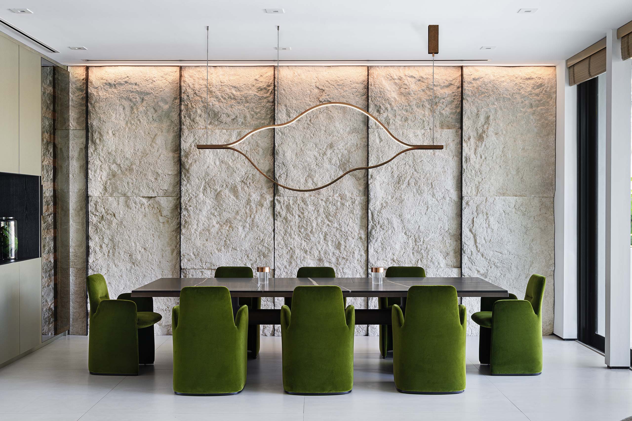
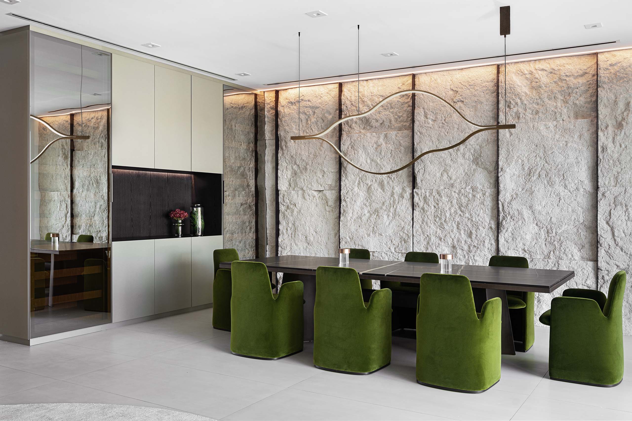
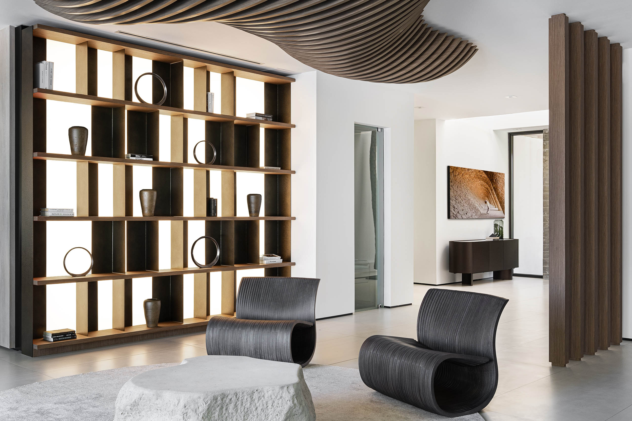
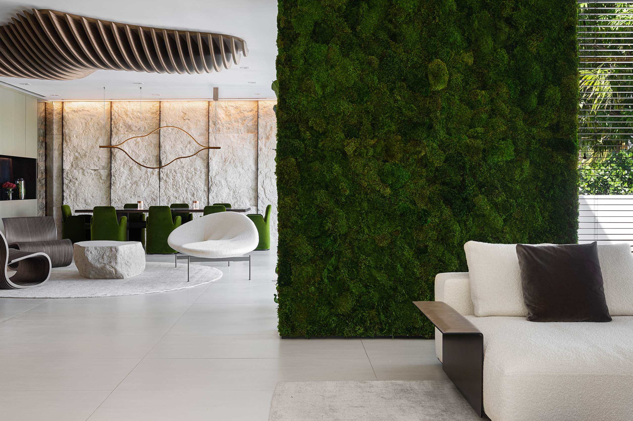
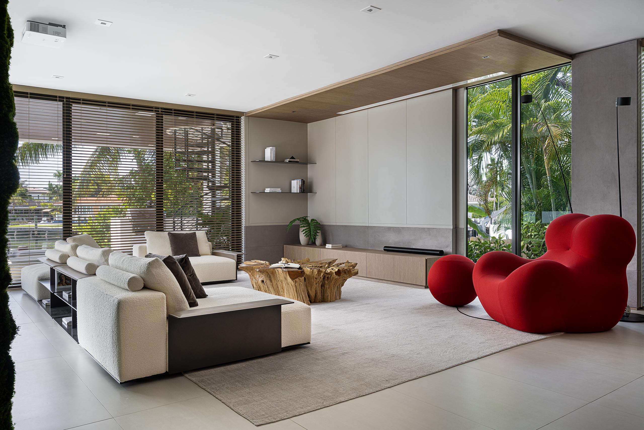
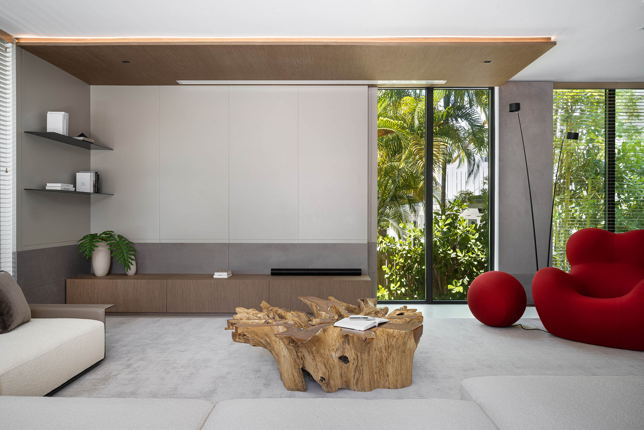
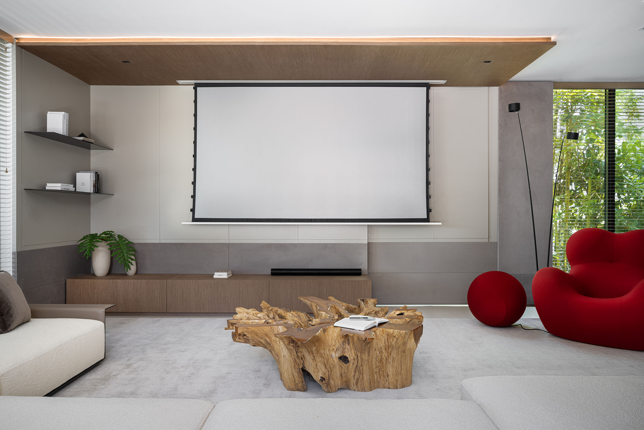
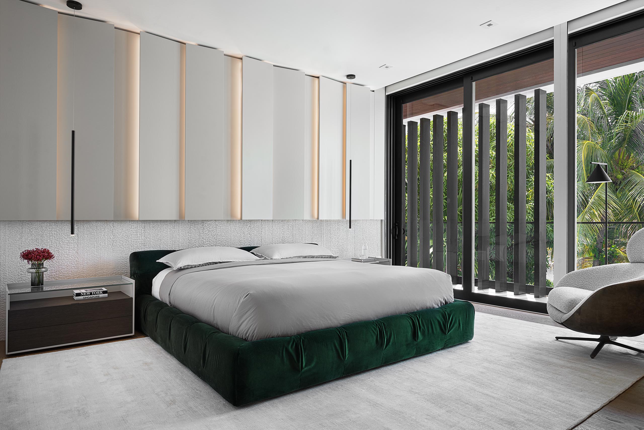
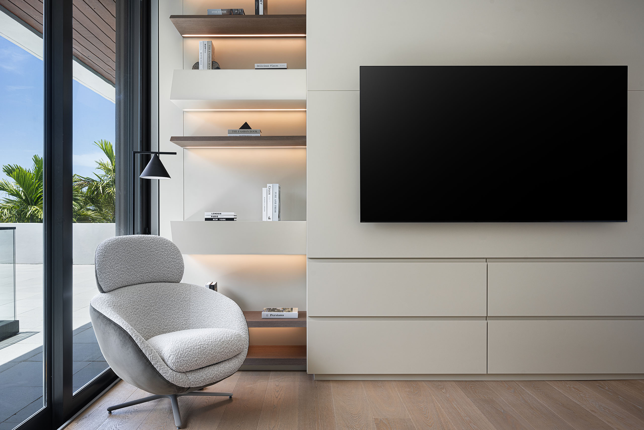

Our expertise goes beyond imagination. We are here to create and inspire through design. We understand the built environment as a powerful resource of social transformation.
+1(305)615-1445
info@nardesignstudio.com
1001 Brickell Bay Drive, Unit 1708,
Miami, FL 33131