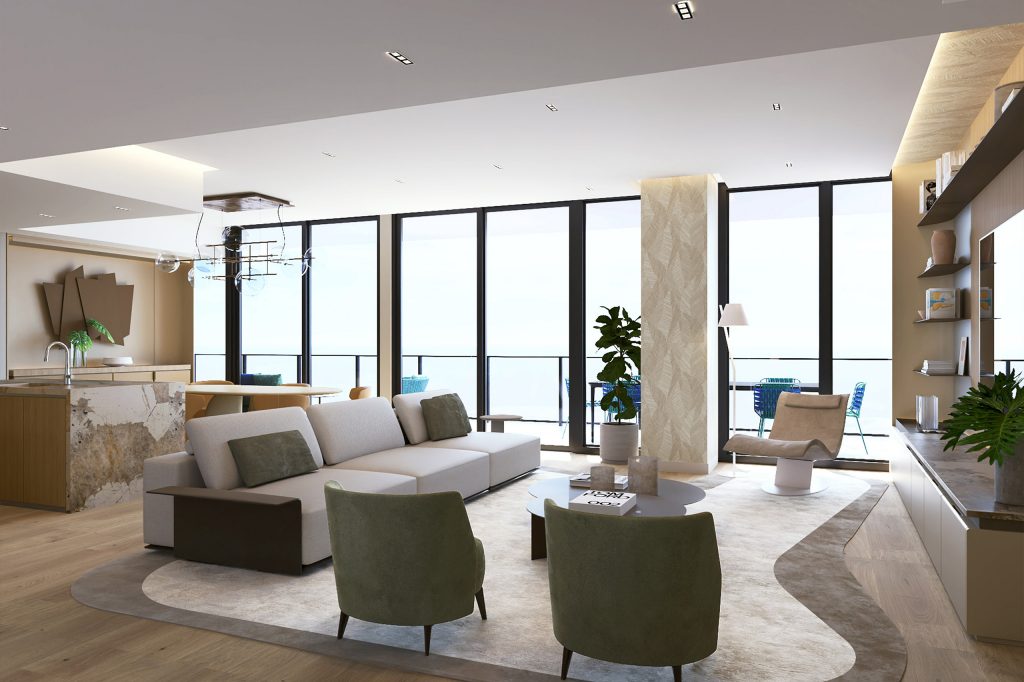
This two-bedroom Loft has an open space concept with exposed ceiling and structure. The layout converted the open space into a more private section for the bedroom with a sliding partition next to the kitchen. The second bedroom was converted into a home office with a daybed, desk and shelves.
Colors are neutral and the contrast of color was essential to highlight the concrete on the walls, ceiling and flooring. Light tones and soft materials opposing the roughness of the concrete brought the ideal balance.
Lighting design was also essential to demark each space with the addition of a soffit on the living room with cove lighting.
The furniture selection reflects a casual and cozy environment with off white linen and soft covers for the pillows. Lounge chairs have suede, leather and dark metal, in contrast, to evoke a masculine design.
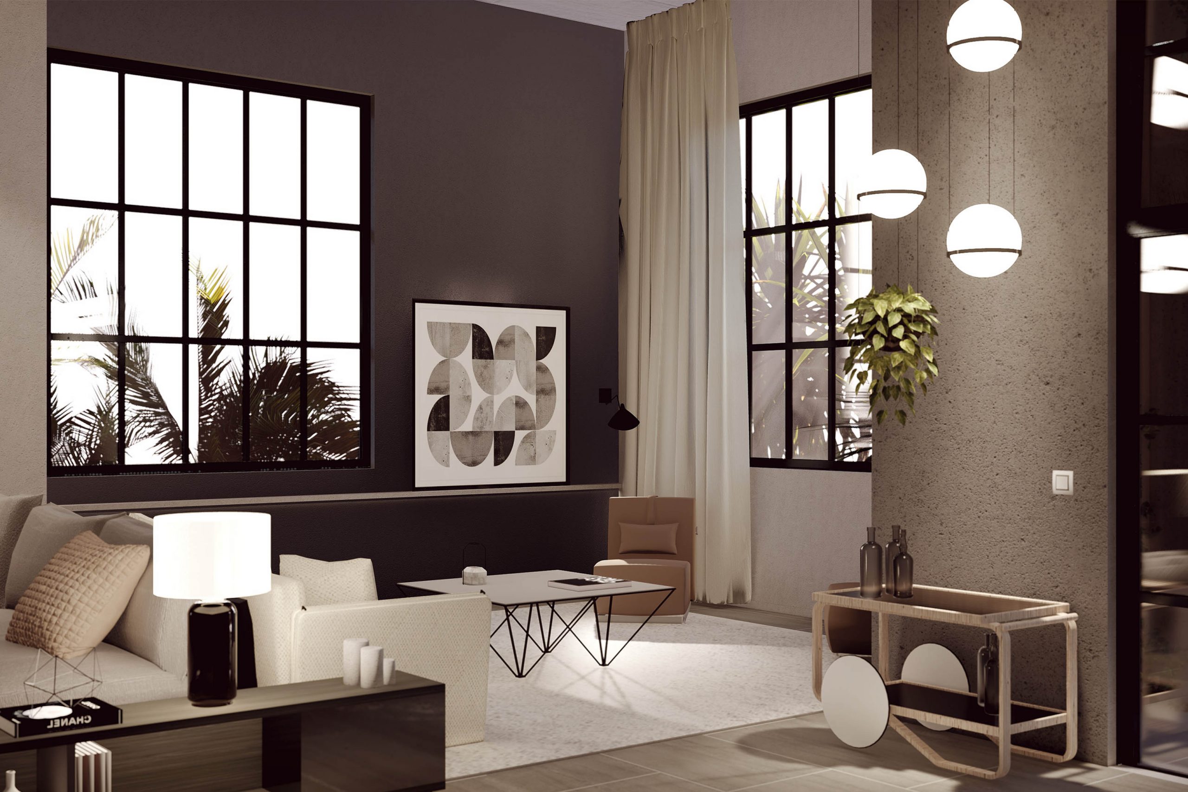
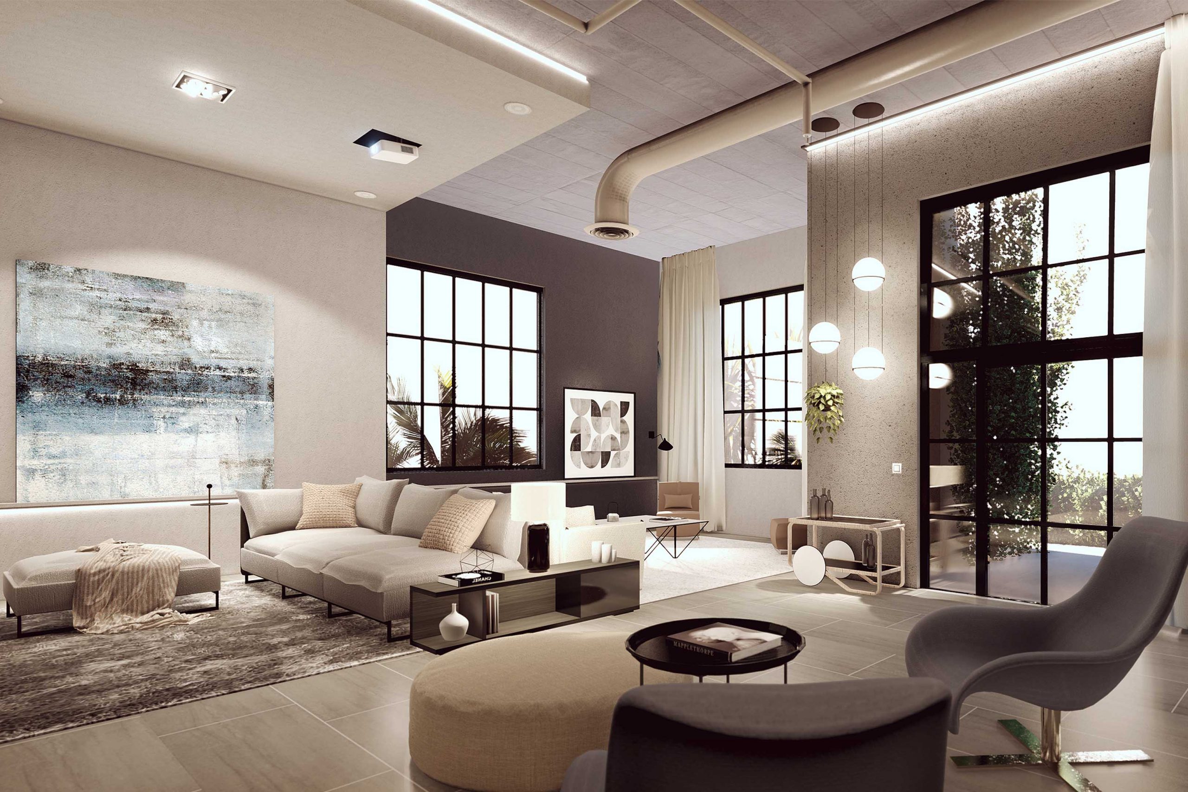
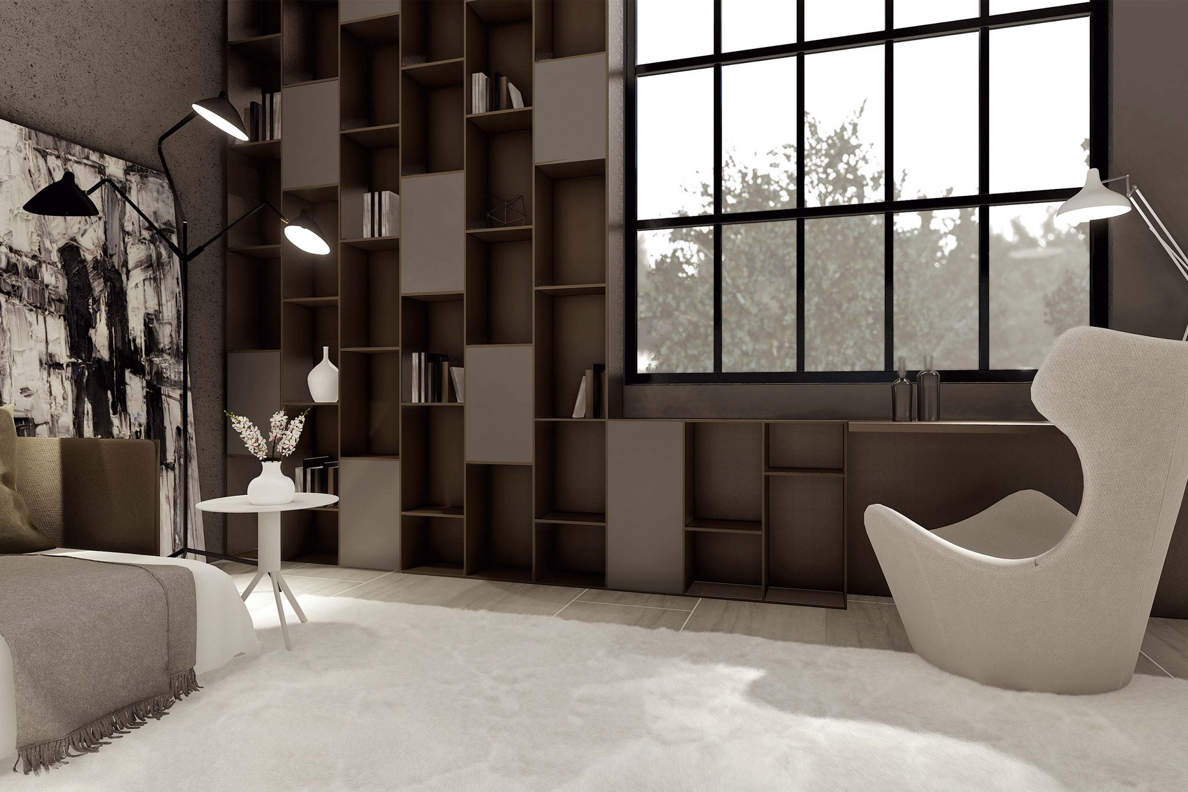
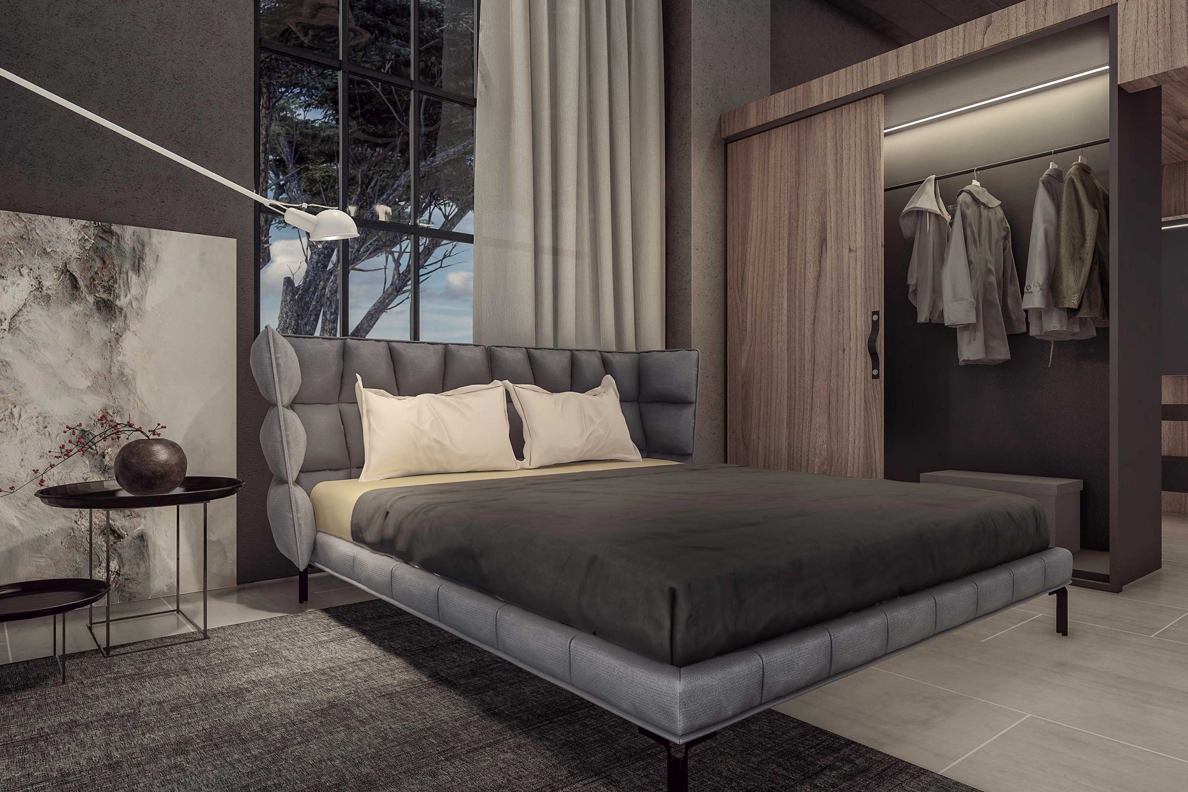
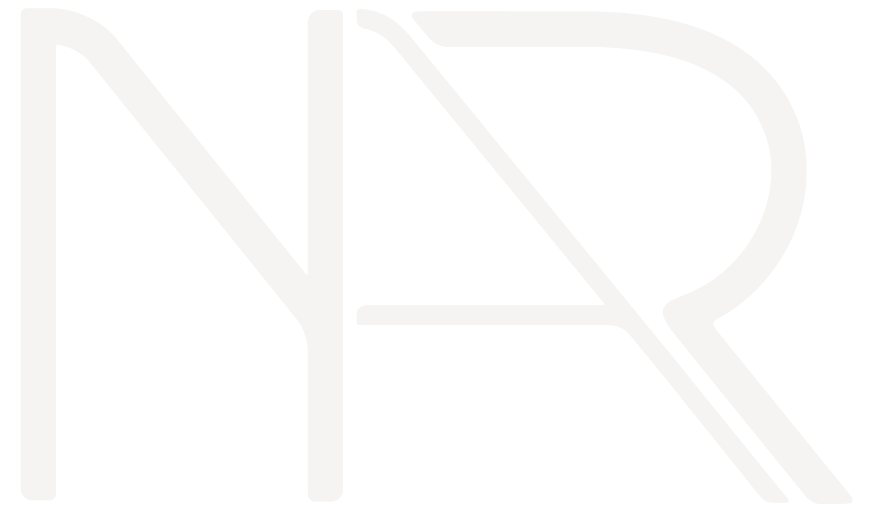
Our expertise goes beyond imagination. We are here to create and inspire through design. We understand the built environment as a powerful resource of social transformation.
+1(305)615-1445
info@nardesignstudio.com
1001 Brickell Bay Drive, Unit 1708,
Miami, FL 33131